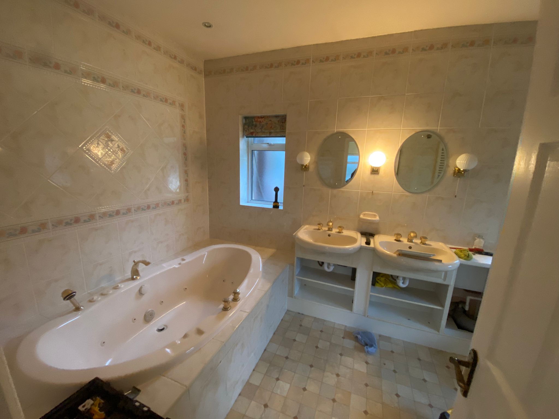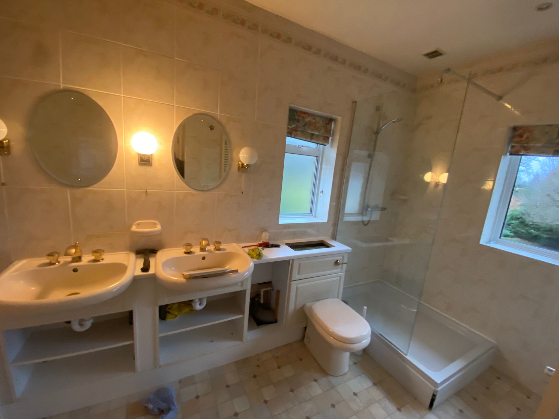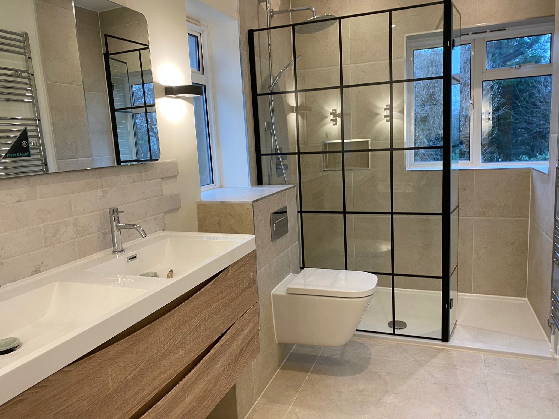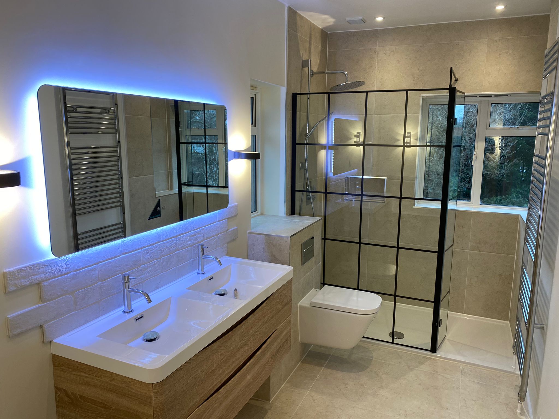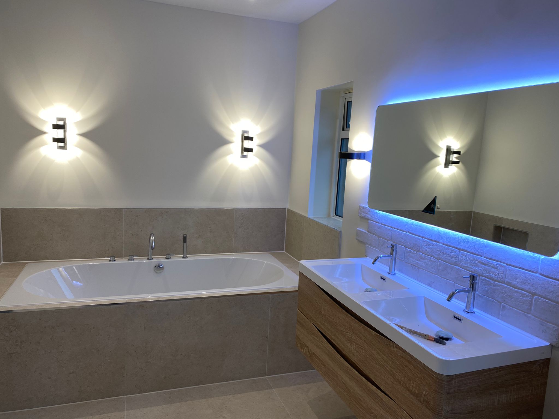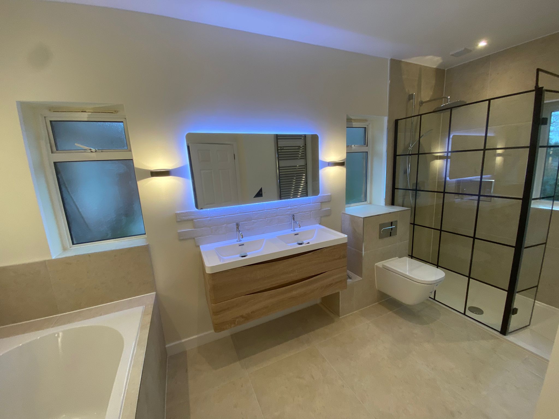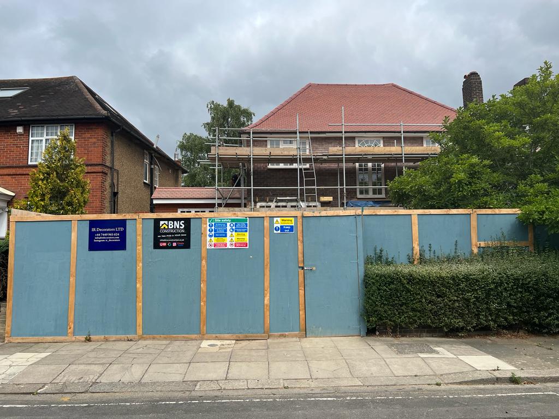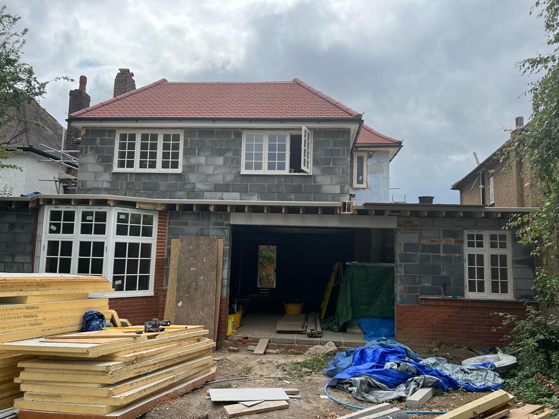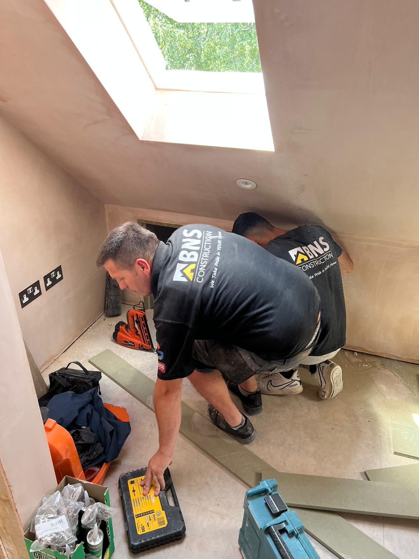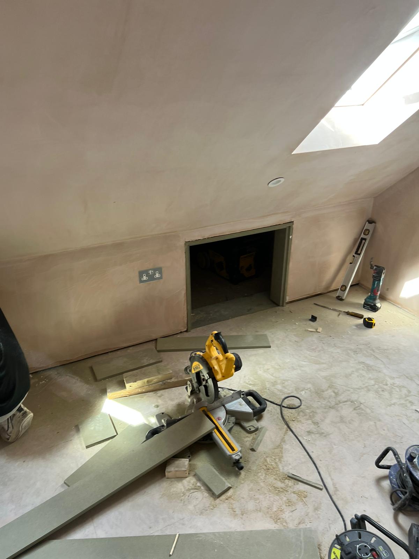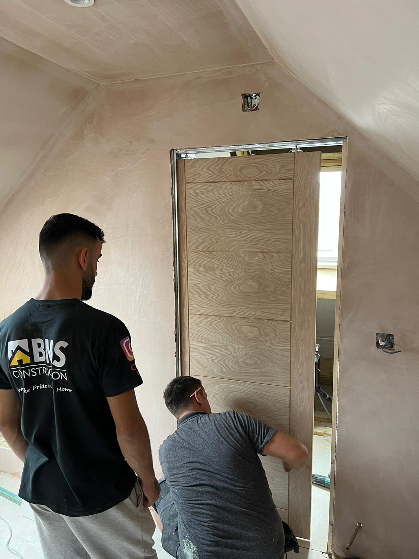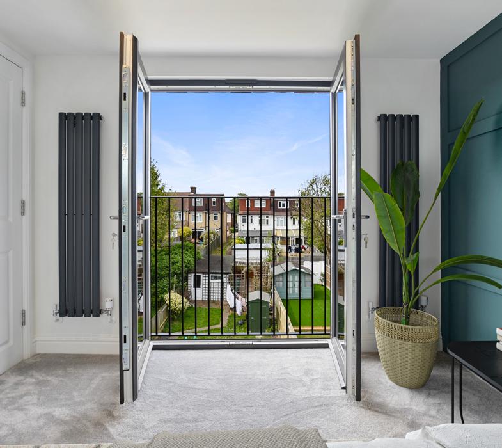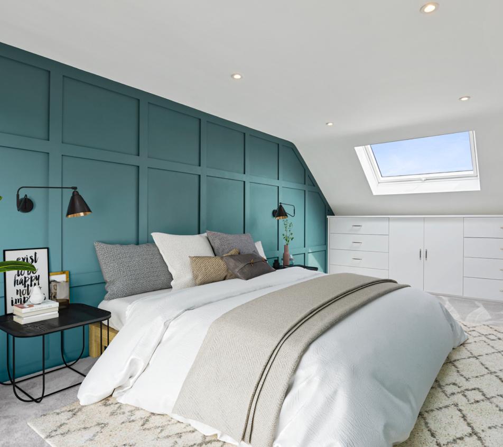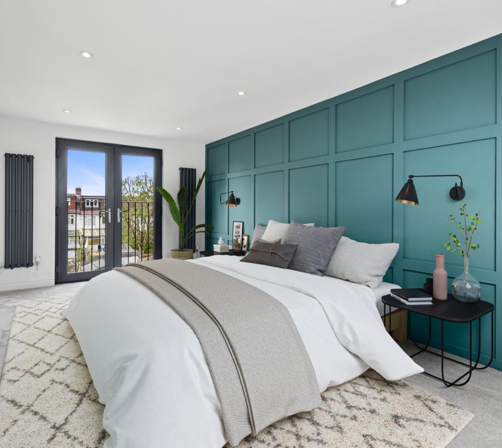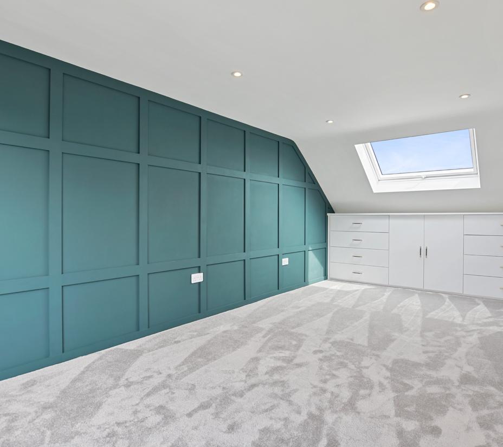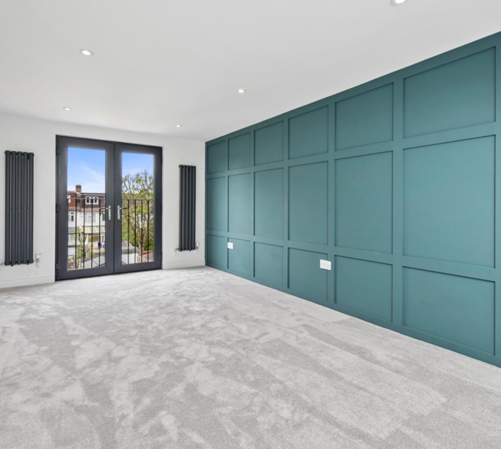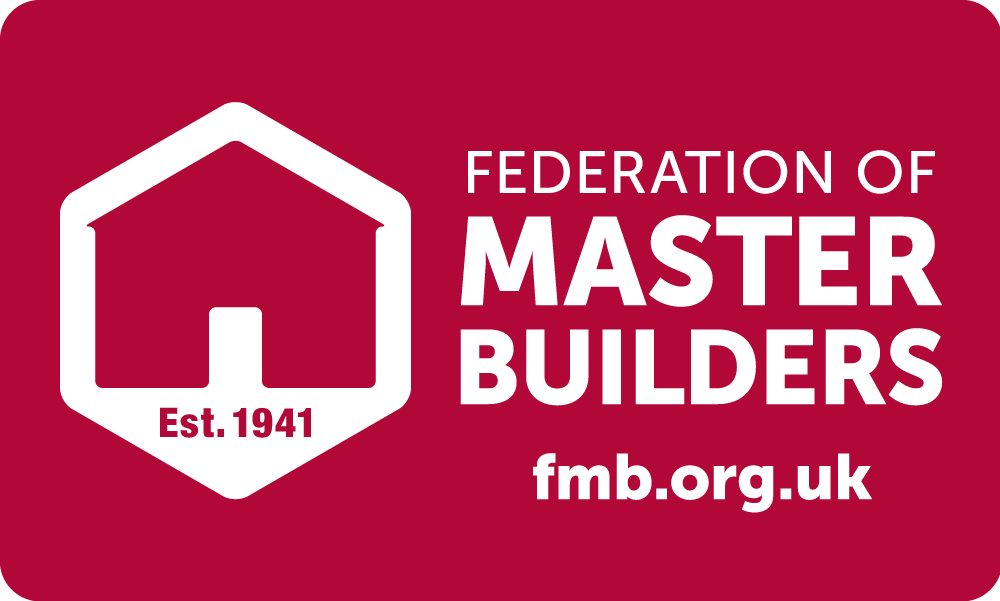Ealing Loft Conversions
BNS Lofts
Ealing
Ealing is a busy district of West London, full of life, things to do and lots of people from all walks of life. You’ll find festivals, sporting events, quick and easy transport to other areas of the City, and a great food scene that feeds its growing population. In terms of housing, Ealing has almost every housing type you can think of. Whether you’re a fan of older homes (think Victorian, Edwardian) or something a little more current, Ealing has something to offer everyone.
Why should I get a loft conversion in Ealing?
Space in Ealing can be hard to come by, and if you’ve looked at the property market recently you’ll know that prices are through the roof. Prices don’t look like dropping anytime soon, so it’s time to get creative! That’s where loft conversions come in. You’re essentially taking space you already have, or space available to you, and turning it into a beautiful new room for you and your family to enjoy.
If you do decide to cash in on the London property boom in the future, your home will now be worth more. Seeing as people are desperate for homes with space in the city, they’re willing to pay extra to make it happen. You can enjoy the extra space now, and profit from it later on.
Types of loft conversions:
There’s plenty of choice when it comes to loft conversions, and a lot of the final decision comes down to the space you have available and how you want the finished article to look. Get a feel for the different types of loft conversions here:
Dormer – This involves adding a ‘box shape’ to the top of your house, like the one in the picture below. Part of your existing roof is removed, and the ‘box shape’ is then added to give you more space and headroom.
Hip-to-gable – It’s where a sloping roof is remodelled into a vertical gable wall. In non-builder speak, that means we transform a sloped roof, with cramped space inside, into a more open, spacious area by extending the ridge on your roof vertically.
Hip-to-gable and rear dormer loft – Hip to gable and rear dormer loft conversions are a mixture of the two: changing your sloping roof into a vertical one, as well as adding a box-like structure onto your roof to create space that wasn’t previously there for you to enjoy.
L-shaped dormer – The name gives it away! It’s an ‘L-shape’, which is created by connecting two dormers together at right angles. The larger dormer will sit on your main roof, whilst the smaller one is built on the rear roof.
Mansard – Think of a Mansard as an extension to the entire plane of the roof on your house. You can normally find them at the rear of your property, and they work by changing the ‘slope’ on your roof into an almost vertical angle (at least 72 degrees).
Skylight/Velux – In essence, you transform loft space that you already have available, by adding in Velux windows to give the room a whole new purpose.
Ealing loft conversion process
We have a step-by-step process that we follow religiously at BNS. It keeps it nice and simple for you, means everything runs smoothly and ensures that nothing gets lost in translation.
The first step is reaching out to us via the button below so we can tailor a quote to you. We’ll arrange a time to come out and visit your home, and that’ll give us an opportunity to bounce some ideas around with you too.
If you decide to go ahead with the quote, we’ll move on to the design phase. Your input is super important here, as this is where we start to bring your vision to life by putting it down on paper. The team has bags of experience and will be there to guide you and make suggestions, so make sure you utilise them at this stage.
After that, it’s over to us. We’ll handle the planning, all of the building work and the project management side of things. If there is anything you want to ask, or if we need to check anything with you, we’ll do that via the WhatsApp group we’ll set up for you at the start of the project. It keeps communication clear, access easy and everyone is on the same page throughout the project.
Why BNS?
Entrusting someone with building work on your home is no small task – it’s your sanctuary after all. You want a company that will take the time to understand what you’d like your new loft conversion to look like, you want a mix of skill and experience and you also want a team who will treat your home like their own.
That’s what we’ve strived for at BNS, and it’s why BNS Construction Ltd has such glowing reviews for the range of jobs they’ve completed across the city. Regardless of your situation, property type or plans to transform your home, we’d love to throw our hat in the ring to help you make this dream transformation possible.
Click the button below to get in touch. That way, you can speak to a real human being who’ll be happy to get to know you, answer any questions and start to piece together a plan to make your vision more concrete.
Free
