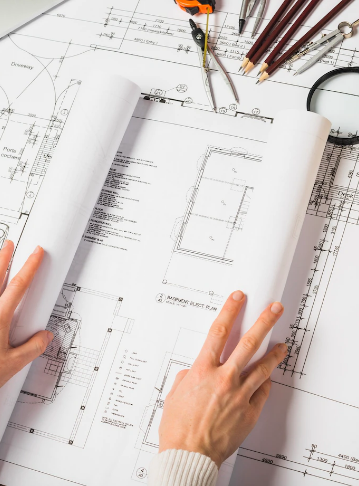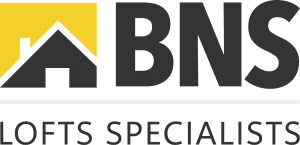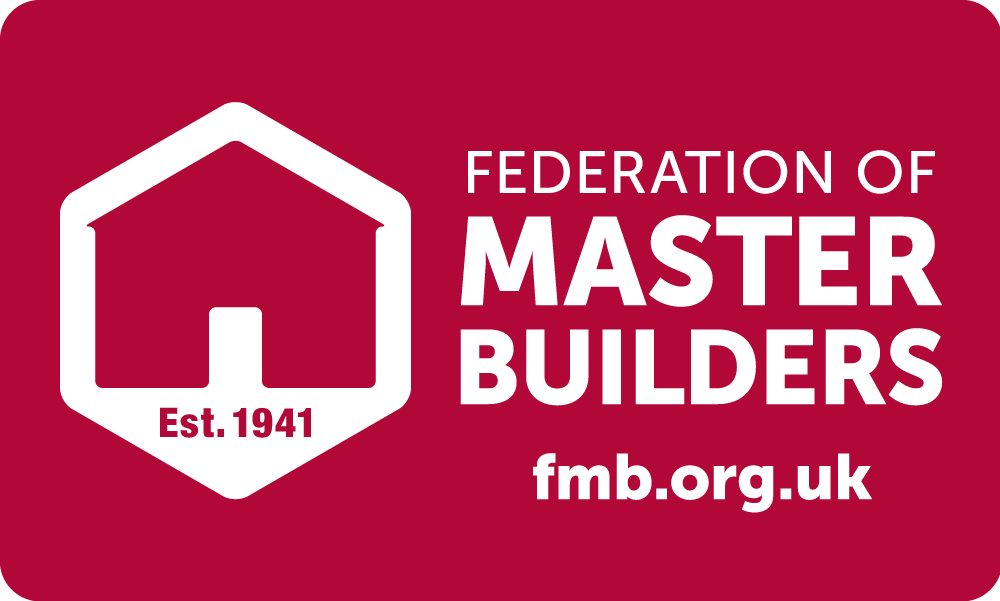Planning/Design process
BNS
Planning/Design process

The planning and design process is exciting: it’s where we get to really hone in on how you want your new loft conversion to look. It’s where you can pick the brains of the architect, brainstorm some ideas and start to put the pictures in your mind onto paper. It’s also where things start to become more concrete! Here’s an overview of what to expect during the planning and design process.
Meet the Architect
Your experienced architect is the go-to for this part of the project. You’ll have an initial meeting with them, where you can highlight exactly what you’re looking for. They’ll listen carefully, and if you want them to, they’ll use their vast experience to make helpful suggestions that will aid the design process and help you craft your ideal loft conversion. You can also have a look at photos and videos from previous projects, which will spark plenty of ideas that you can use for your own loft conversion.
Drawings and permission
Once you’ve come up with a plan you’re happy with, the architect can then get to work on drawing initial pre-application designs (based on what you’ve discussed with each other). If there’s any party wall agreements – a legal agreement between you and your neighbours regarding any shared aspects of your properties – the architect will let you know at this stage.
If you’re happy with the designs, permission is then sought from the local council – if it’s needed. There are a lot of different factors that determine whether or not you’ll need planning permission, and we’ll let you know if you need to go down that route. You’ll always be in the loop!
The pre-app drawings the architect worked on previously will now be worked on in more detail. This is where more detail comes into play – things like socket point locations and window specifications. Again, this is all about making sure your loft conversion is exactly as you planned it in your mind.
Enter: The structural engineer
The next step is to call in a structural engineer, who helps us start to make some real headway with your loft conversion. They’ll work closely alongside the architect and BNS, providing structural calculations, more drawings and information on the steel requirements needed for your build. Add this to the drawings the architect has completed, and we start to see a real-life picture of what your loft conversion is going to look like.
Why is the design process so important?
The design process is super important. To begin with, it helps us to give you an accurate quote so you can get a feel for the costs involved. It also helps us to get really clear on your vision for your new space, and lets us double and triple check that the council are happy with everything so you won’t run into any issues further down the line.
Most importantly, the planning and design phase is about putting everything in place on paper. That way everything is in black and white, and you have a real plan of how we’re going to maximise the space for you.
Nearly there! Once we have had confirmation that all legal requirements have been met it’s over to you to confirm that you’re happy with the design. Once you’ve given us the green light, we can organise a date that suits you for the work to begin!
Fill out the quick and easy form below to find out more about how we can help you add a beautiful new space to your home.
Click here for our free site survey form
Our friendly advisors will arrange a free. No obligation site survey of your home.
** Insurance estimates are chargeable.**



