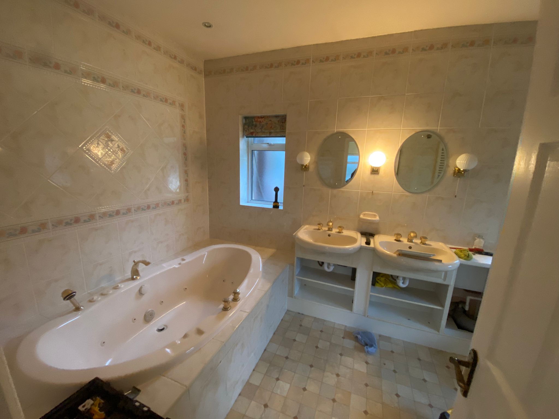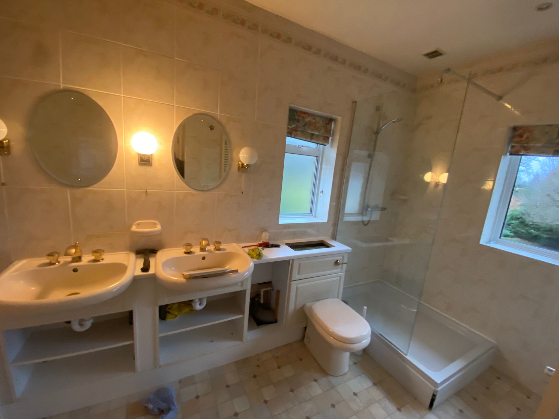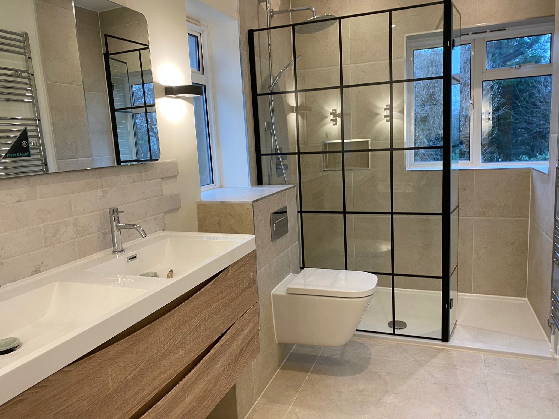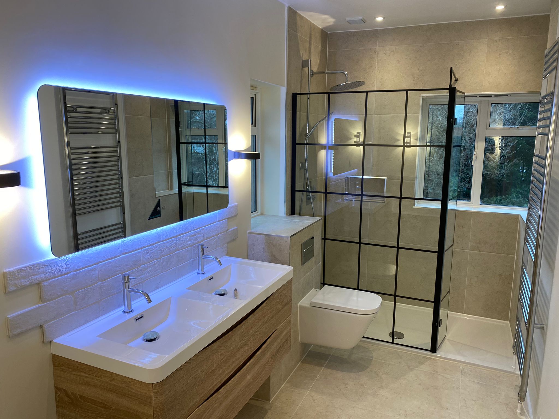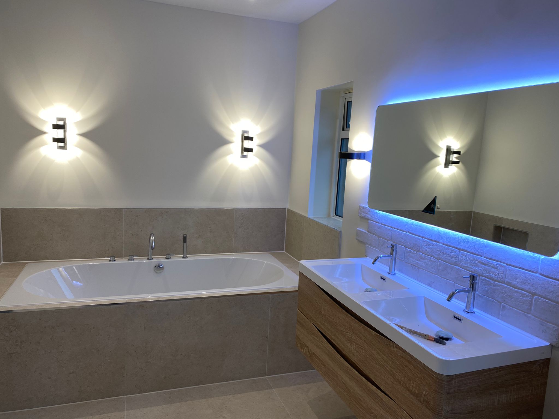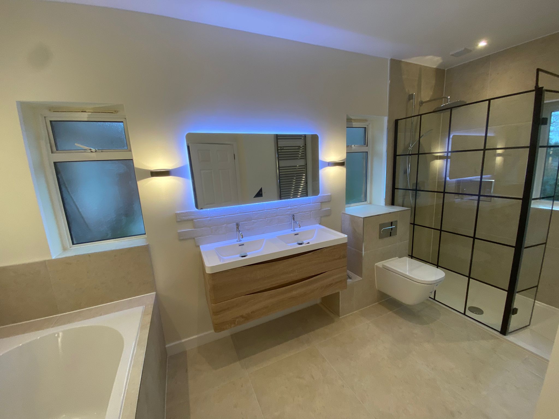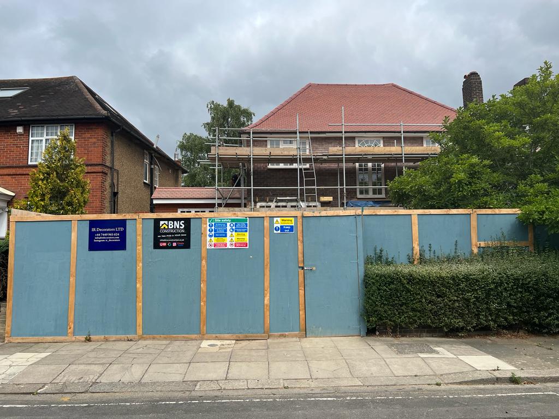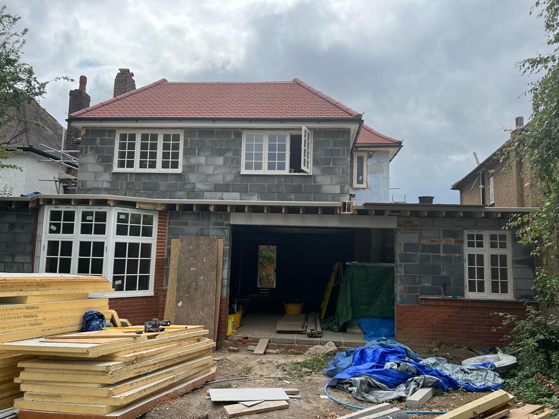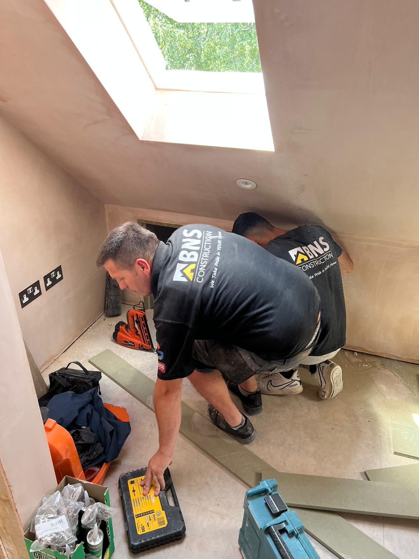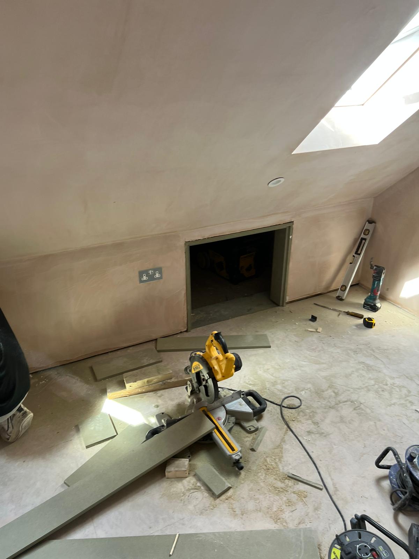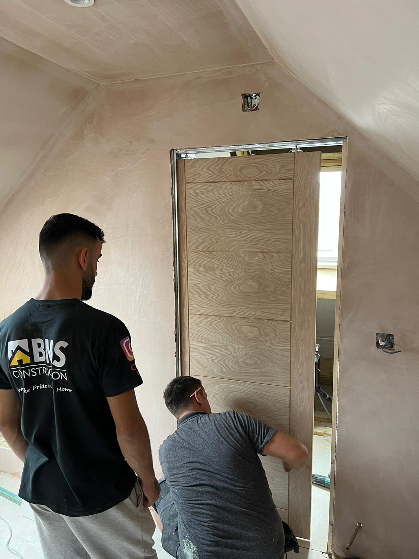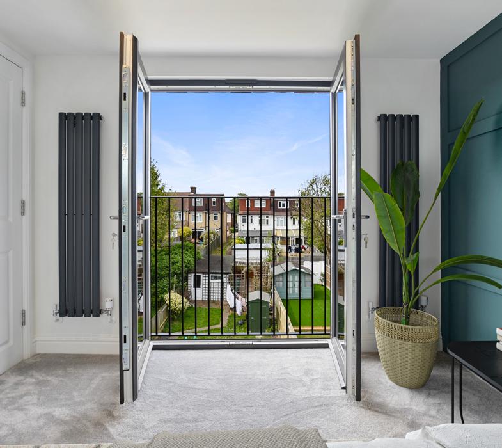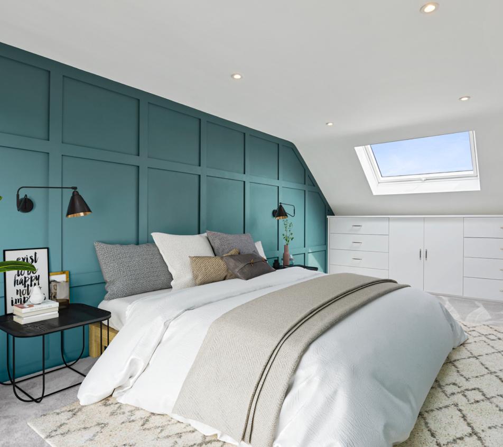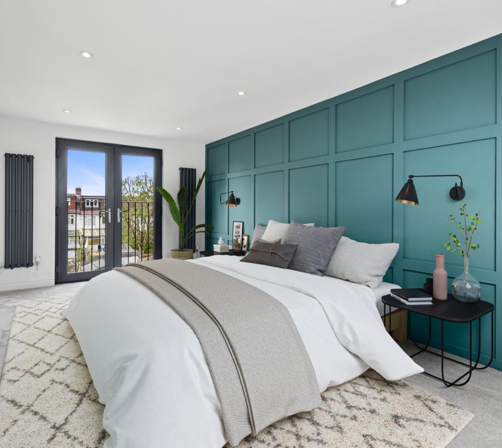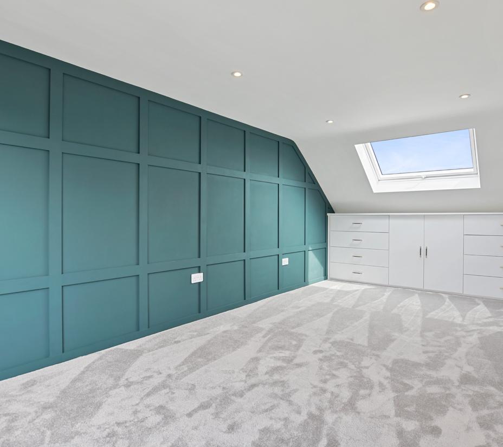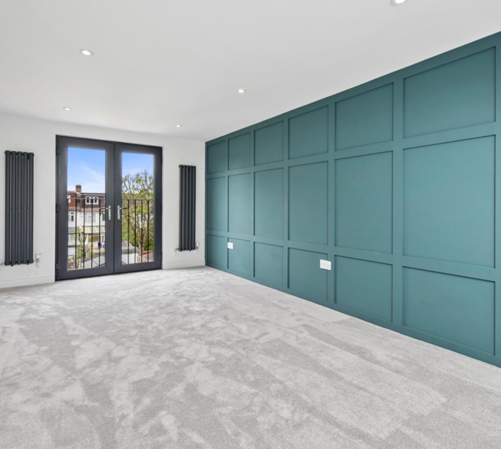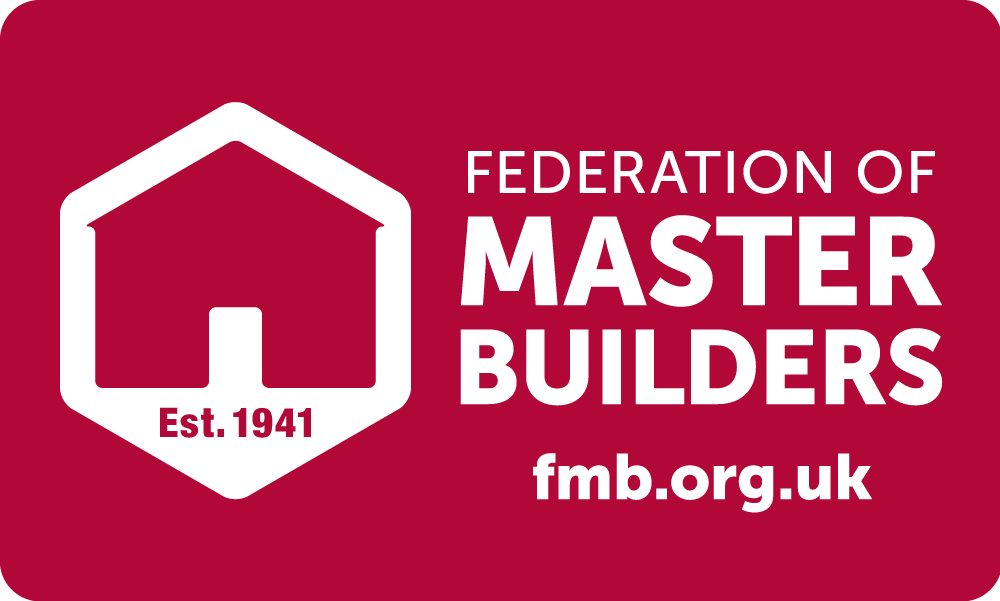Hertfordshire Loft Conversions
BNS
Hertfordshire
You’ll find Hertfordshire immediately North of London, full of people who love the City, but would rather live just a little further out. It’s a big County with lots of quirky towns, and has great transport links to the City! You’ll find almost every property you can imagine in Hertfordshire, with plenty of scope to make some changes to your property if it’s on your to-do list. We’ll talk more about that below.
Why should I get a loft conversion in Hertfordshire?
More often than not, it’s a question of space. We always want to maximise the space in our homes, and a loft conversion is a perfect way to make it happen. Maybe you’ve always dreamt of a home gym, or perhaps your family is growing or you’re starting a business from home and need the extra space. Whatever it is, a loft conversion in your Hertfordshire home is a brilliant way to free up some room for you and your family.
Another big plus to having a loft conversion is the added value your home will enjoy – houses with loft conversions sell for more than those without, so you’re looking at a nice return on your investment if you decide to move onto pastures new in the fure.
Types of loft conversions:
Here’s a rundown of the different loft conversion types, and what they each involve. It’ll give you an idea of what might work for you, but you might still have some questions for us. If you do, click the big button at the bottom of the page to get in touch with us.
Dormer – This involves adding a ‘box shape’ to the top of your house, like the one in the picture below. Part of your existing roof is removed, and the ‘box shape’ is then added to give you more space and headroom.
Hip-to-gable – It’s where a sloping roof is remodelled into a vertical gable wall. In non-builder speak, that means we transform a sloped roof, with cramped space inside, into a more open, spacious area by extending the ridge on your roof vertically.
Hip-to-gable and rear dormer loft – Hip to gable and rear dormer loft conversions are a mixture of the two: changing your sloping roof into a vertical one, as well as adding a box-like structure onto your roof to create space that wasn’t previously there for you to enjoy.
L-shaped dormer – The name gives it away! It’s an ‘L-shape’, which is created by connecting two dormers together at right angles. The larger dormer will sit on your main roof, whilst the smaller one is built on the rear roof.
Mansard – Think of a Mansard as an extension to the entire plane of the roof on your house. You can normally find them at the rear of your property, and they work by changing the ‘slope’ on your roof into an almost vertical angle (at least 72 degrees).
Skylight/velux – In essence, you transform loft space that you already have available, by adding in velux windows to give the room a whole new purpose.
Hertfordshire loft conversion process
At BNS lofts, we have a tried-and-true process that we always follow, which keeps things straightforward for you.
First of all will be the quote phase. We’ll send an experienced surveyor out to your home, who will chat with you about your ideas and give you some suggestions they think you’ll like.
Once that’s done and you’re happy to move forward, it’s time for the design phase. This is where we get creative, tailor the design to exactly how you want it and throw some ideas back and forth. We’ll set up a Whatsapp group for you too, so you’ve always got access to the team when you need them, and we’ll be able to ask questions if there’s anything we need to check with you.
Other than that, it’s over to the team! The planning, building work and project management is all taken care of by BNS lofts, and we do this to make sure the whole process is easy for you. Let us do the hard work, and you can relax as your loft conversion starts to take shape.
Why BNS?
If you were to ask us what our main aim is, we’d sum it up by saying we want to provide you better results than you expect whilst ensuring an unusually good customer service experience. We’ve all heard the stories of bad interactions with building companies in and around London, and it’s important to us that our great reputation is maintained. We do that by doing what we say we will, whilst never losing sight of the fact of the end goal: to make your loft conversion even better than you’d hope it would be.
We understand you’ll have questions, ideas you want to float around and things you’ll want to learn more about. Click the button below to speak to us – we’re keen to see how we can help.
Free
