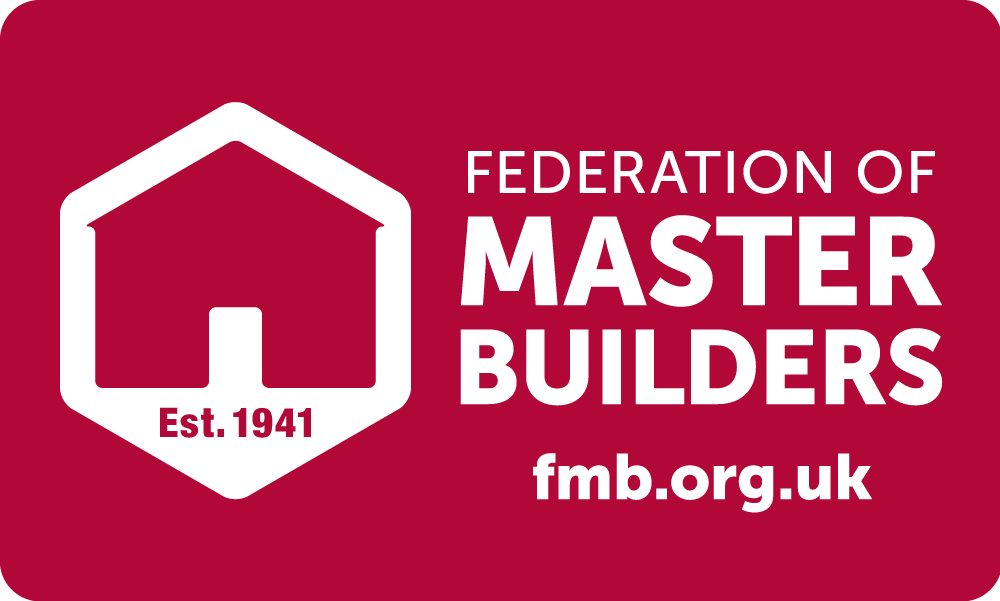Hip To Gable & Rear Dormer
Loft Conversion Specialists
BNS Lofts
HIP TO GABLE AND
REAR DORMER LOFT
The name is a slight giveaway – this is where hip to gable and rear dormer lofts are combined. You’re essentially integrating two different types of loft conversions, resulting in a huge new space that you’re able to enjoy in your home. Let’s dive into what a hip to gable and rear dormer loft conversion involves.
What is a hip to gable and rear dormer loft conversion?
With a hip to gable loft conversion, a slanted roof is straightened out. Instead of your roof going inwards, it will now go upwards, leaving you with more usable floor space and a nice amount of headroom.
A rear dormer loft is a ‘box shape’ that’s added to the rear roof of your home and fits in with the natural look of your house. They’re really popular because they’re suitable for most types of properties. Have a look below to get an idea of what a rear dormer looks like!
Hip to gable and rear dormer loft conversions are a mixture of the two: changing your sloping roof into a vertical one, as well as adding a box-like structure onto your roof to create space that wasn’t previously there for you to enjoy.
Why are they popular?
When combined, it can be like adding a brand new storey to your house – you’ll be able to utilise plenty of space that wasn’t previously available, and the increased headroom and usable floor space means that you can add bigger furniture if that’s something you’ve ever thought about. They also look natural, and that’s something that plays on lots of our customers’ minds – you don’t want a loft conversion that looks out of place and unsightly!
On top of that, you can expect to increase the value of your home substantially. People love space, especially in busy cities like London where it’s hard to come by, so you’ll be able to benefit from a financial perspective if you ever decide to sell your house further down the line.
Will I need planning permission?
Almost certainly. Because you’re making a fairly big change to the layout of your house, it’s highly likely you’ll need permission from the local authorities. It shouldn’t take too long for the planning to go through, and the quicker we can send off for planning, the quicker we can arrange a date to begin work on your new loft conversion.
Find out more
Fill in the quick and easy form below to find out more about hip to gable and rear dormer loft conversions. It only takes 2 minutes, and we’ll get back to you as soon as we can!
Free



