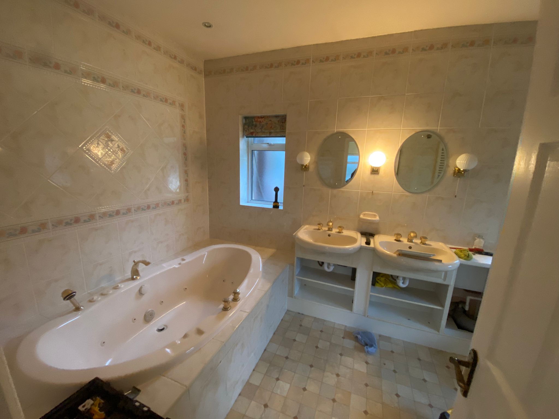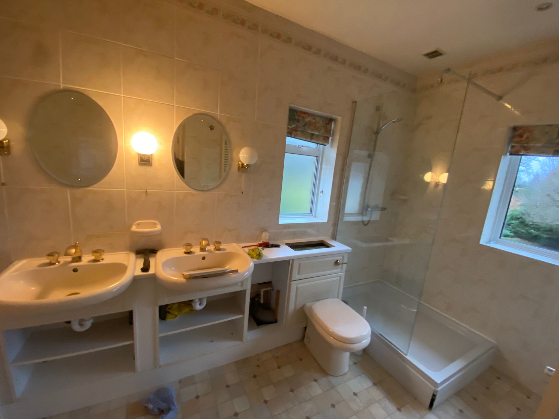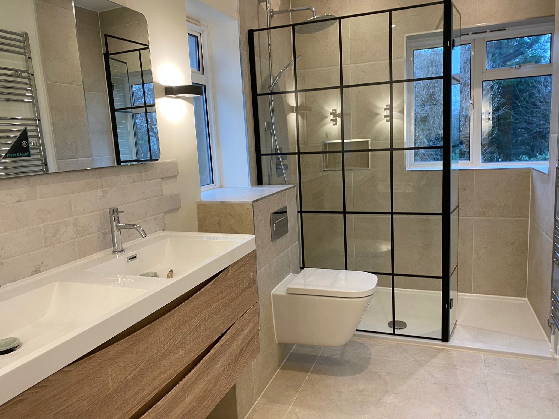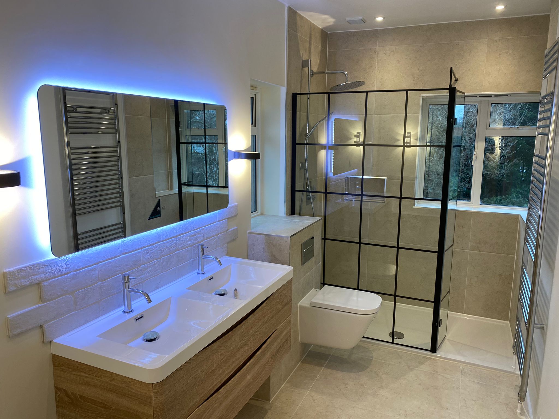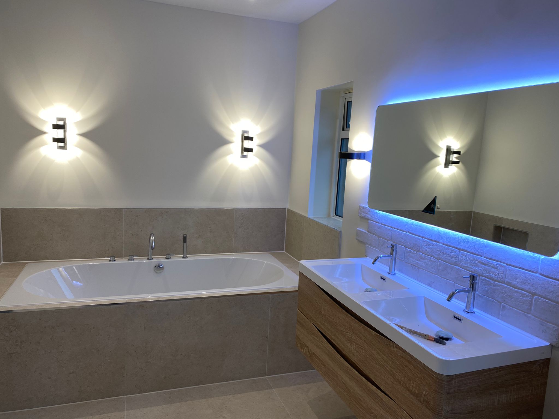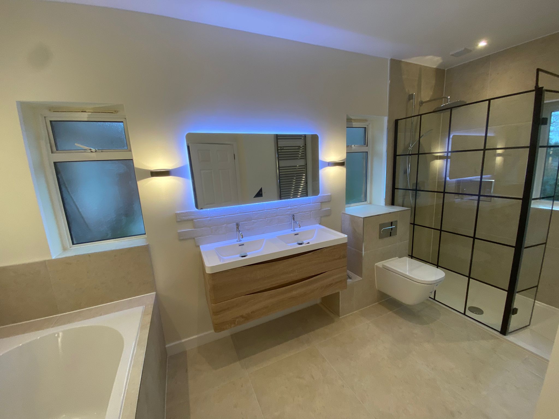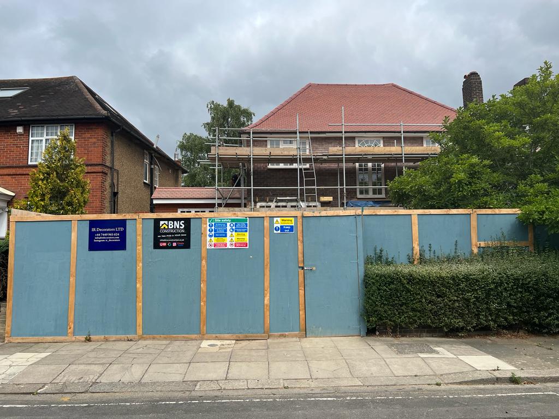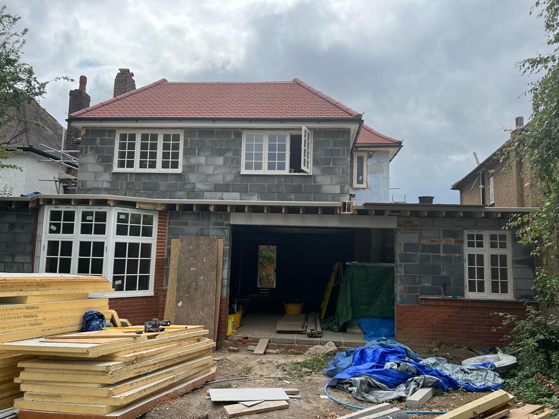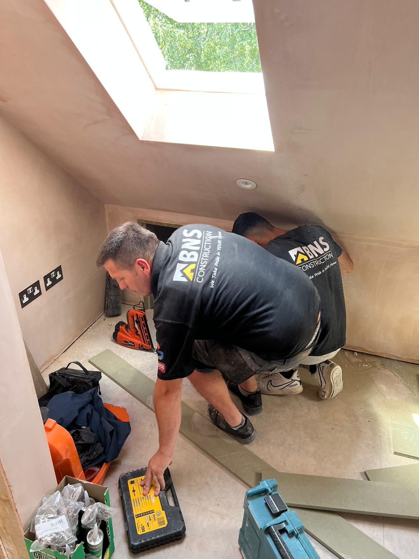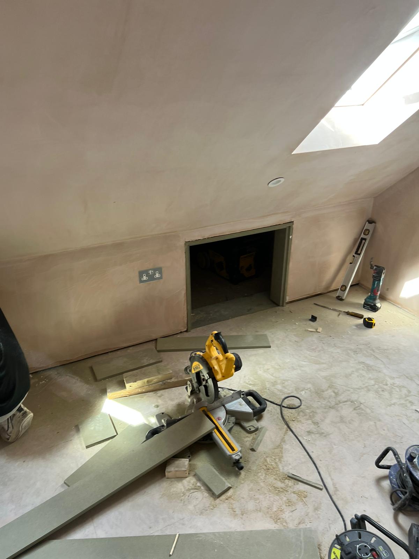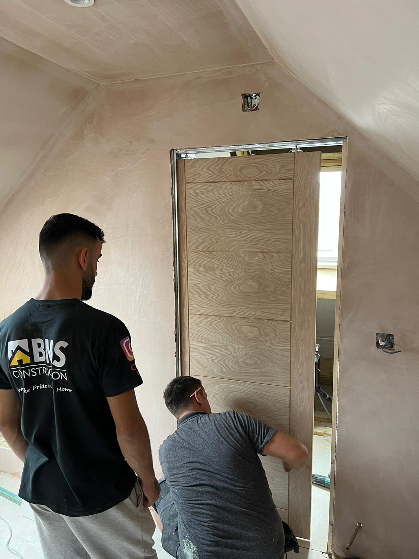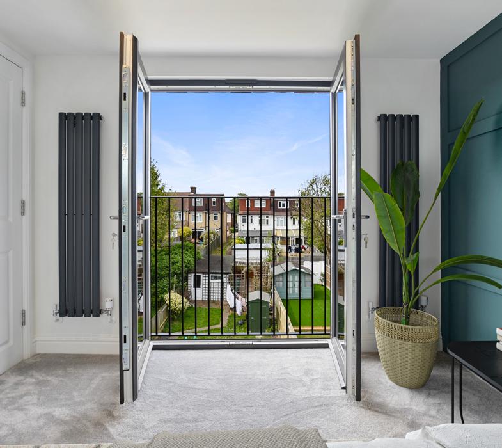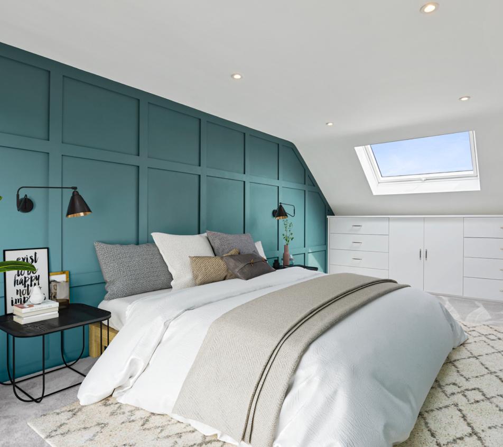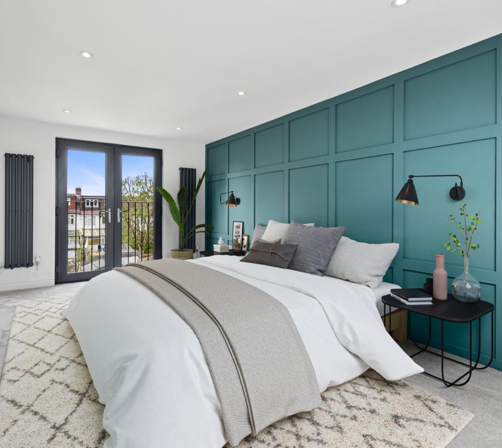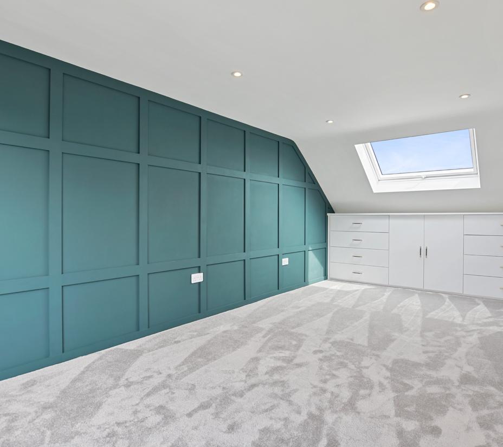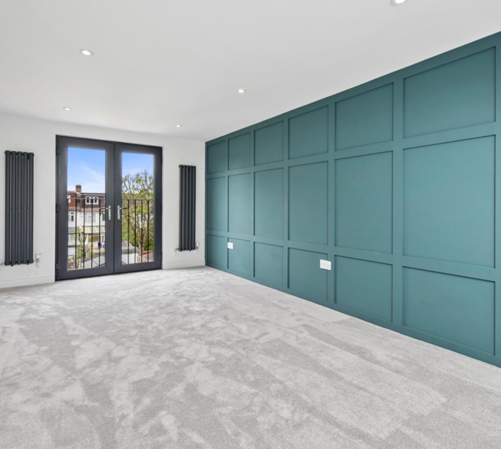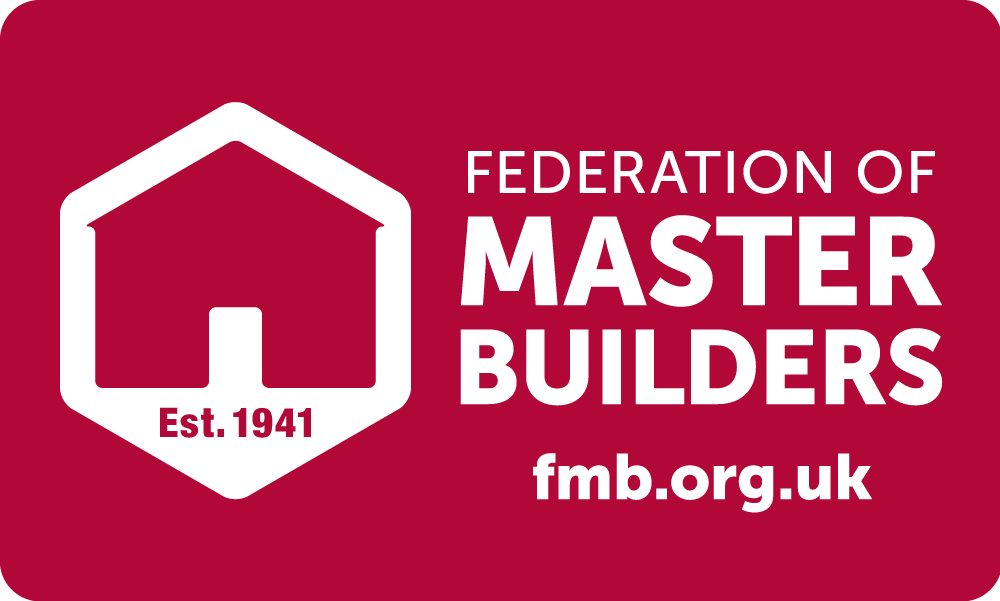Kensington Loft Conversion Specialists
BNS Lofts
Kensington
Kensington is one of the most sought-after areas in London, and it’s easy to see why. It’s in the heart of the city, and residents enjoy high energy and a vibrant atmosphere. There are plenty of things to do, and the rest of the city is just a stone’s throw away if you want to venture further afield.
Victorian properties are rampant in Kensington, yet you’ll find different types of homes of all shapes and sizes – apartments, terraced homes, detached properties and more. Below, we’ll talk about the different loft conversion types to give you more of an idea of what might be right for your Kensington home.
Why should I get a loft conversion in Kensington?
Most homeowners we help in Kensington come to us for the extra space a loft conversion can add to their home. We take a once-redundant space and set about turning it into a brand new living space used for whatever the owner has in mind. A gym, an office, an extra bedroom – the choice is yours, and the world’s your oyster!
Another super important point is the increased value you’ll add to your home as well. Space is at a premium in London, and new homeowners are always on the lookout for homes with that extra bit of space – and they’re willing to pay for it too.
Types of loft conversions:
Let’s have a look at the different types of loft conversions BNS lofts can help you with. That way, you’ll be able to get more of a feel for which type of loft is right for you. If you’re still unsure, click the button below to get in touch, and we’ll help clear things up for you.
Dormer – This involves adding a ‘box shape’ to the top of your house, like the one in the picture below. Part of your existing roof is removed, and the ‘box shape’ is then added to give you more space and headroom.
Hip-to-gable – It’s where a sloping roof is remodelled into a vertical gable wall. In non-builder speak, that means we transform a sloped roof, with cramped space inside, into a more open, spacious area by extending the ridge on your roof vertically.
Hip-to-gable and rear dormer loft – Hip to gable and rear dormer loft conversions are a mixture of the two: changing your sloping roof into a vertical one, as well as adding a box-like structure onto your roof to create space that wasn’t previously there for you to enjoy.
L-shaped dormer – The name gives it away! It’s an ‘L-shape’, which is created by connecting two dormers together at right angles. The larger dormer will sit on your main roof, whilst the smaller one is built on the rear roof.
Mansard – Think of a Mansard as an extension to the entire plane of the roof on your house. You can generally find them at the rear of your property, and they work by changing the ‘slope’ on your roof into an almost vertical angle (at least 72 degrees).
Skylight/Velux – In essence, you transform loft space that you already have available, by adding in Velux windows to give the room a whole new purpose.
Kensington loft conversion process
We like to keep things nice and simple for you at BNS
The first port of call is getting in touch with us, so we can send one of our highly-qualified team out to your home to draw up a tailored quote for you. Once you’ve given us the go-ahead, we’ll start on your new loft conversion on a date that suits you.
We manage the whole process for you. Of course, you’ll be there to give your input throughout the design process (to make sure your new loft is exactly as you dreamed it would be), but we’ll take care of the rest. The planning, the building and the project management side of things are all handled by our skilled team, so you won’t have to spend time or energy on that side of things.
We’re always on hand if you need us. We’ll set up a Whatsapp group for you and the team members working on your home, so anytime you have a question, the relevant team member will get back to you as soon as they can.
Why BNS Lofts?
Backed by BNS construction (a highly-respected building company with glowing reviews across the city), BNS lofts focus on marrying top-quality work with customer service that surpasses what you’ll find elsewhere in this trade. We want to make sure your loft conversion is perfect, and our skills and experience are just one aspect of that. To make sure we go above and beyond, we’ve dedicated ourselves to being a friendly group that has a genuine, vested interest in the end result – and to us, that makes all the difference.
