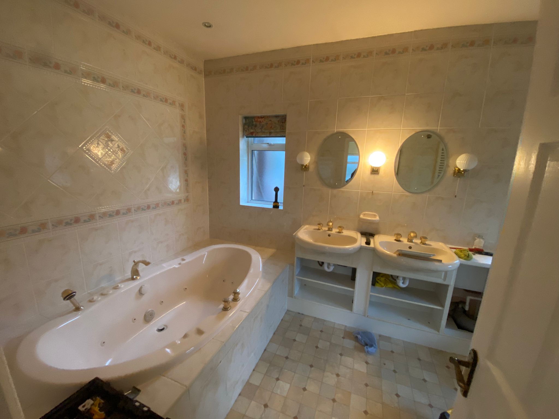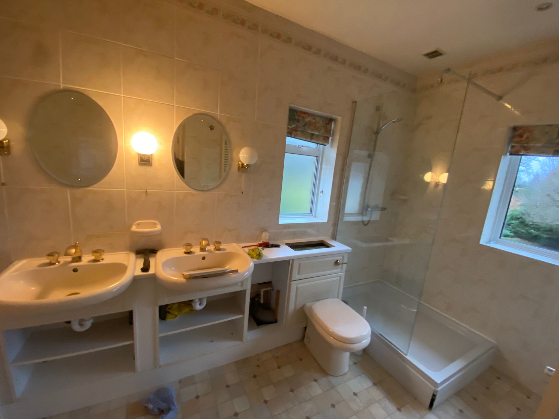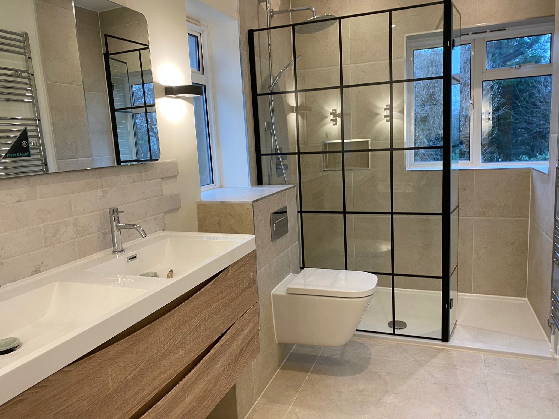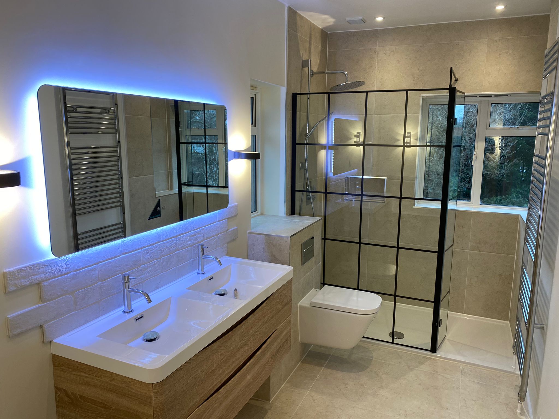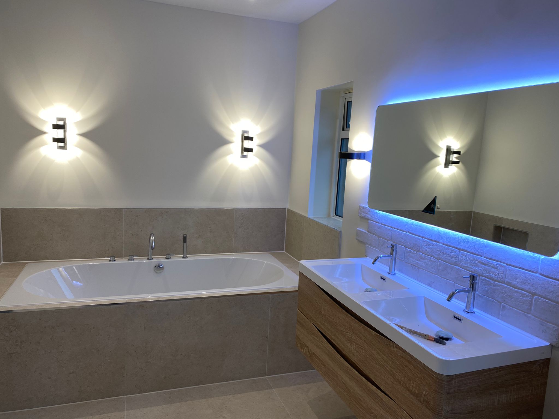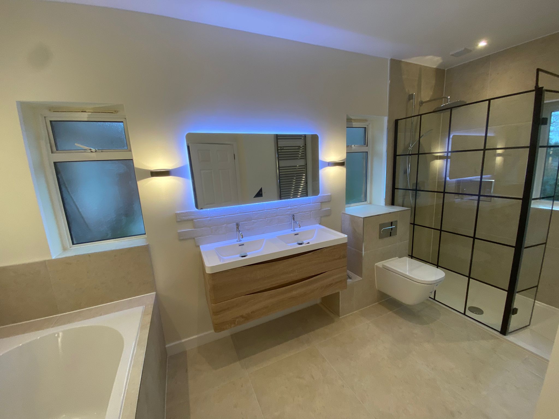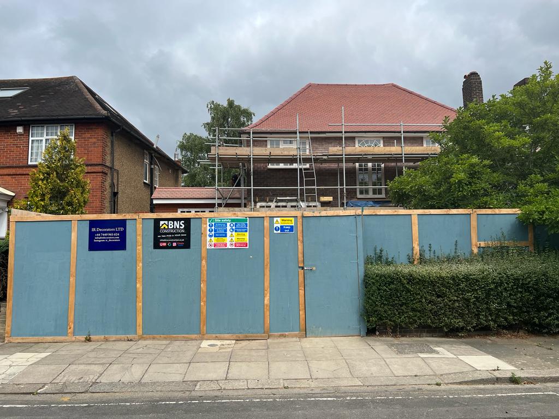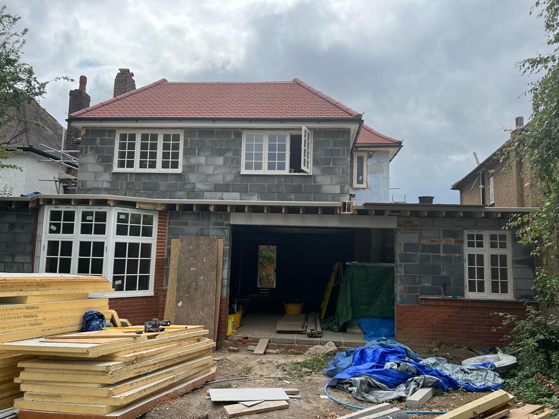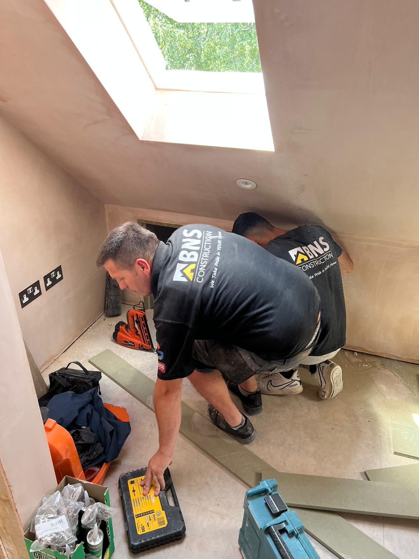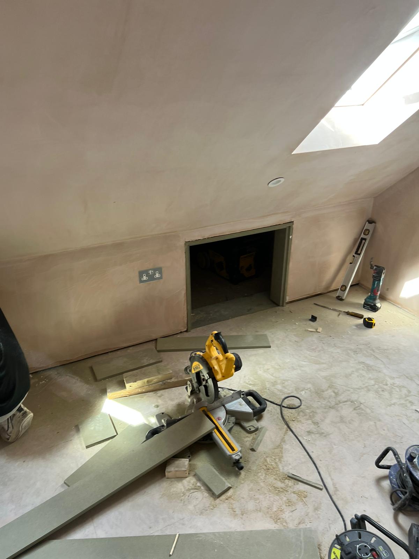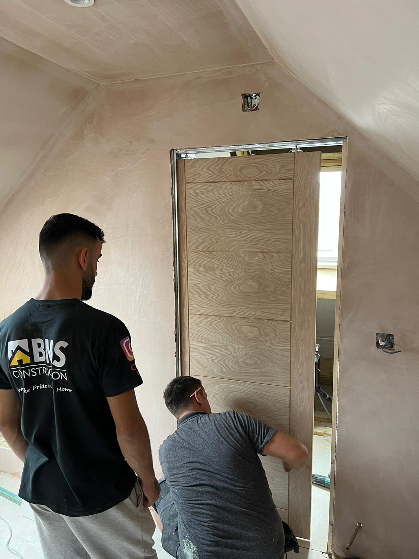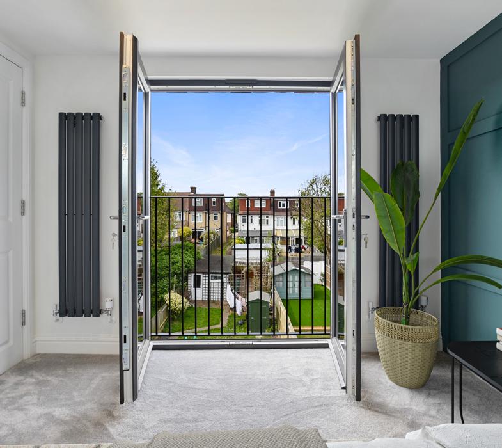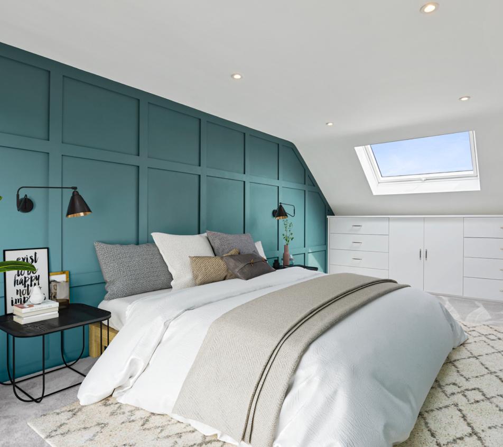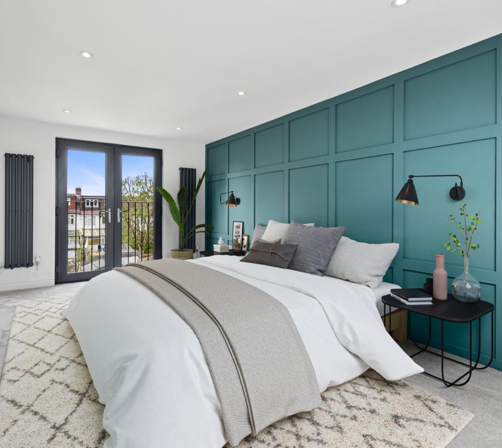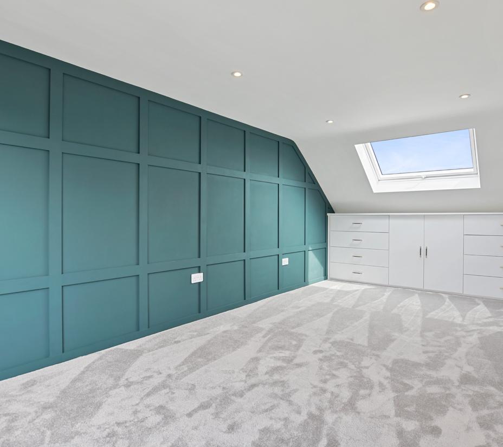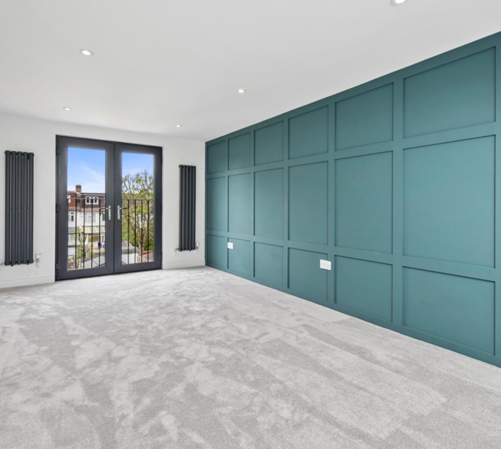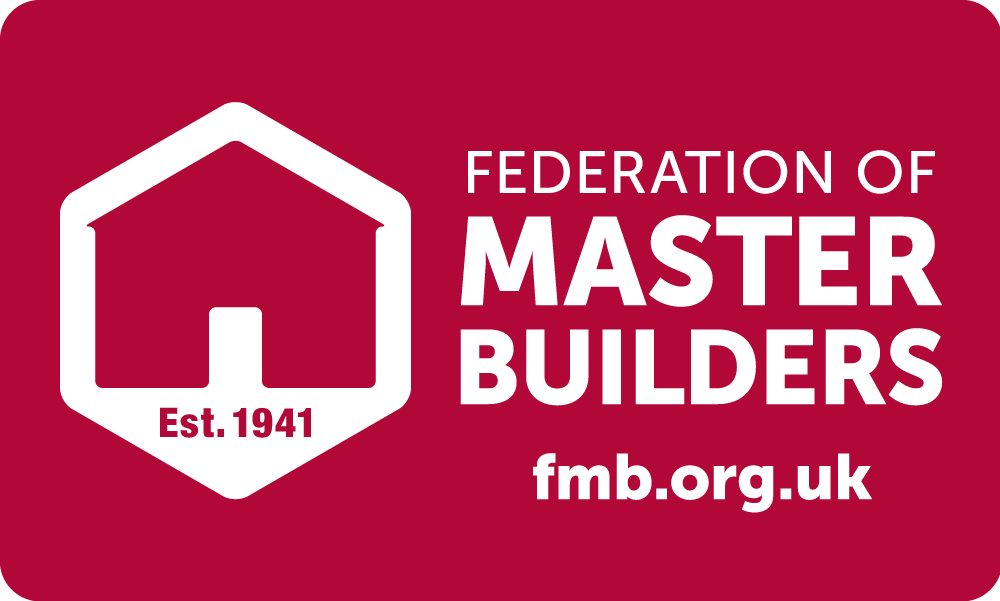Hammersmith Loft Conversions
BNS Lofts
Hammersmith
You’ll find Hammersmith in West London, and it’s a really popular suburb where you’ll never be short of things to do. Home to live music venues, waterfront views and top-level restaurants, peace and quiet isn’t something Hammersmith is famed for: this is London at its vibrant best.
Homes in Hammersmith are a mixed bag – you’ll find terraced houses and apartments, but there are also other properties too if you want to explore a different route. Each gives you a great option to modify, tweak and put your spin on them, and we’ll talk more about how BNS can help you with that below.
Why should you get a loft conversion in Hammersmith?
There’s hidden potential in your home. Hidden space that you can mould into something useful, something fun, or something practical. Space is the main aim of a loft conversion. We want to take space that isn’t being used or maximised, and turn it into an area that you and your family can make the most of. A bedroom with an ensuite, a gym, a lounge, a bar – the opportunities are limitless.
You’ll benefit from the extra space as soon as your loft conversion is finished, but in the long term, you’ll benefit if you decide to sell your home and move on. Loft conversions add significant value to your home, so you’ll be able to reap the rewards in the future if moving elsewhere is in your plans.
Types of loft conversions:
The possibilities are almost endless, and the type of property you have will determine which type of loft conversion is the best fit. Have a look at the descriptions of each type below, but don’t worry if you’re still unsure – you can get in touch with us to find out more by clicking the big button at the bottom of the page.
Dormer – This involves adding a ‘box shape’ to the top of your house, like the one in the picture below. Part of your existing roof is removed, and the ‘box shape’ is then added to give you more space and headroom.
Hip-to-gable – It’s where a sloping roof is remodelled into a vertical gable wall. In non-builder speak, that means we transform a sloped roof, with cramped space inside, into a more open, spacious area by extending the ridge on your roof vertically.
Hip-to-gable and rear dormer loft – Hip to gable and rear dormer loft conversions are a mixture of the two: changing your sloping roof into a vertical one, as well as adding a box-like structure onto your roof to create space that wasn’t previously there for you to enjoy.
L-shaped dormer – The name gives it away! It’s an ‘L-shape’, which is created by connecting two dormers together at right angles. The larger dormer will sit on your main roof, whilst the smaller one is built on the rear roof.
Mansard – Think of a Mansard as an extension to the entire plane of the roof on your house. You can normally find them at the rear of your property, and they work by changing the ‘slope’ on your roof into an almost vertical angle (at least 72 degrees).
Skylight/Velux – In essence, you transform loft space that you already have available, by adding in Velux windows to give the room a whole new purpose.
Hammersmith loft conversion process
Don’t be overwhelmed by the process of a loft conversion, because we’ve perfected the setup to make sure everything is as painless as possible.
When you’ve got in touch and expressed an interest in adding a loft conversion to your home, we’ll organise a surveyor to come out and draft a quote for you. They’ll take a look at your home, listen to the ideas you have about what the final result will look like, and then go away to draw up a quote for you.
If you’re happy with the quote and want to move forward, it’s time to move to the design phase. We’ll get to grips with exactly what you want, and make sure we use our experience to offer helpful suggestions. Once we’ve worked together to map out a vision that you’re 100% happy with, we can start to turn that vision into reality.
We’ll handle the planning, so you won’t need to worry about that side of things. The build itself is handled by our talented team, and the project management aspect is all taken care of by us too.
At the start of the project, we’ll create a Whatsapp group for you, which gives you access to all of the team that’ll be working on your home. If you have questions, want an update or just want to say hello, drop it in the Whatsapp group and one of the team will get back to you as soon as they can.
Why BNS?
Whether you’re buying a house or a hairbrush, you always want to deal with a company that has your best interests at heart. A quick search on Google will show you some of the horror stories of building companies in London, and we’ve seen that poor workmanship firsthand. That’s why Ben, our founder, created the company. He wanted to be the change that he felt the industry so desperately needed, and it’s the reason we spend so much of our time focusing on ways to make the process easy for you.
On top of that, the end result needs to be absolutely perfect, every single time. Half-hearted work that is ‘nearly there’ doesn’t work for us at BNS, and it’s why we’ve hunted down the most skilful, experienced and dedicated people in the industry to become a part of our team. A skilled team that cares, providing an end result you love at a fair price – that’s our aim at BNS lofts.
You’ll have questions, we’re sure of that! Click the button below and we’ll organise a time to talk that works well for you.
Free
